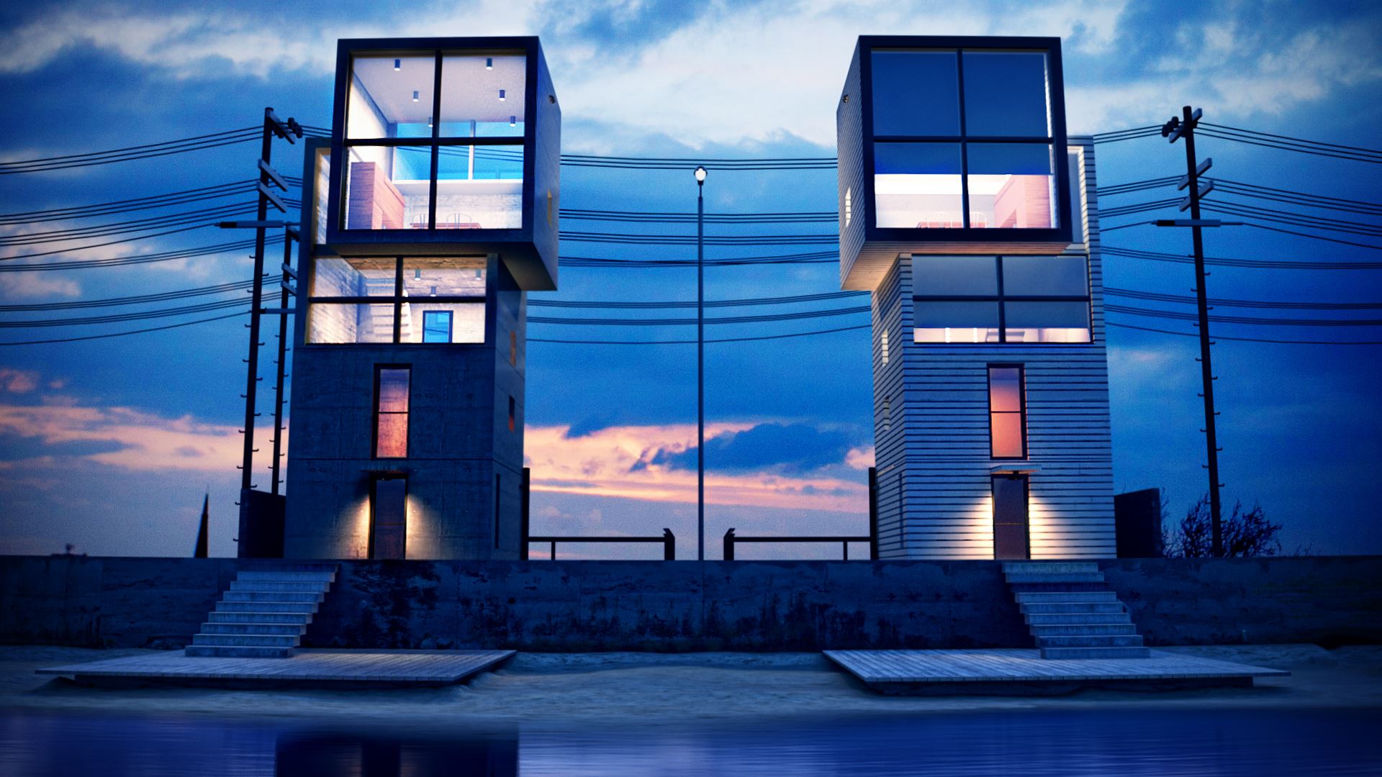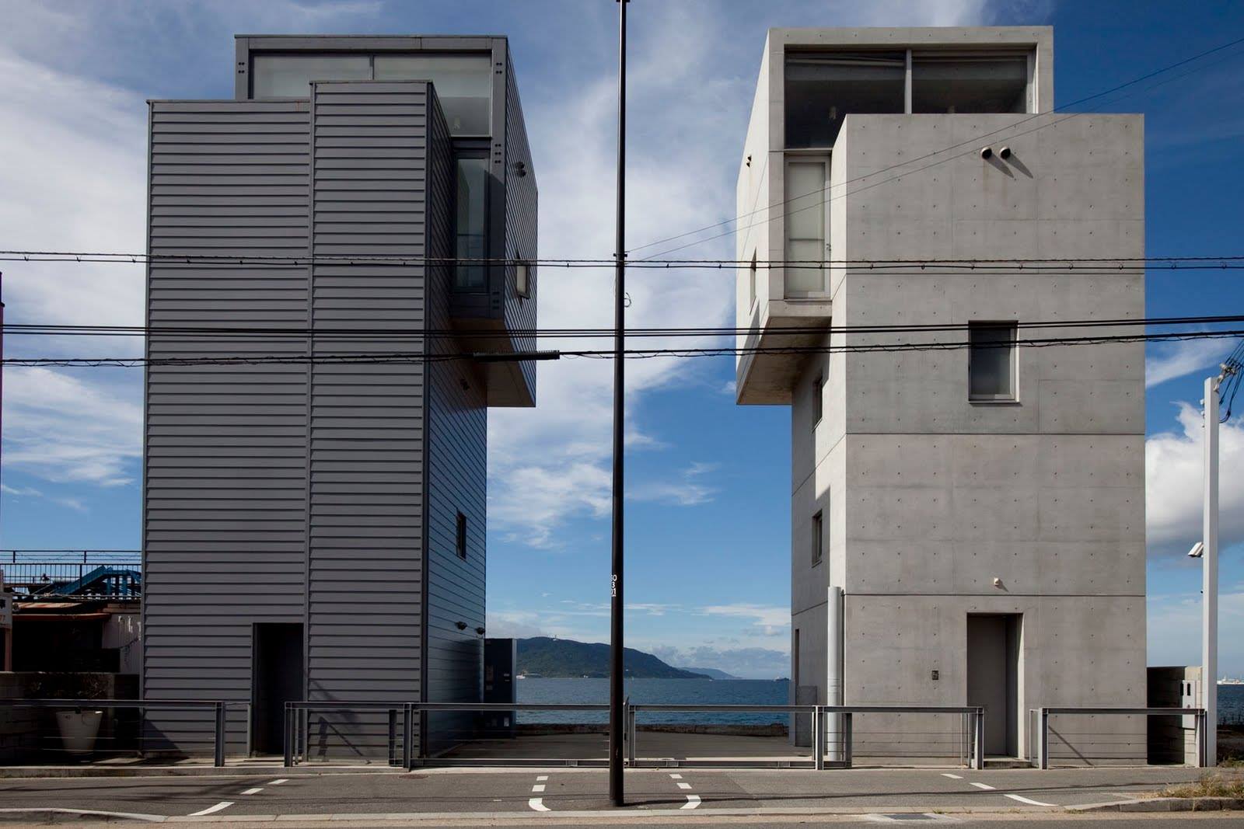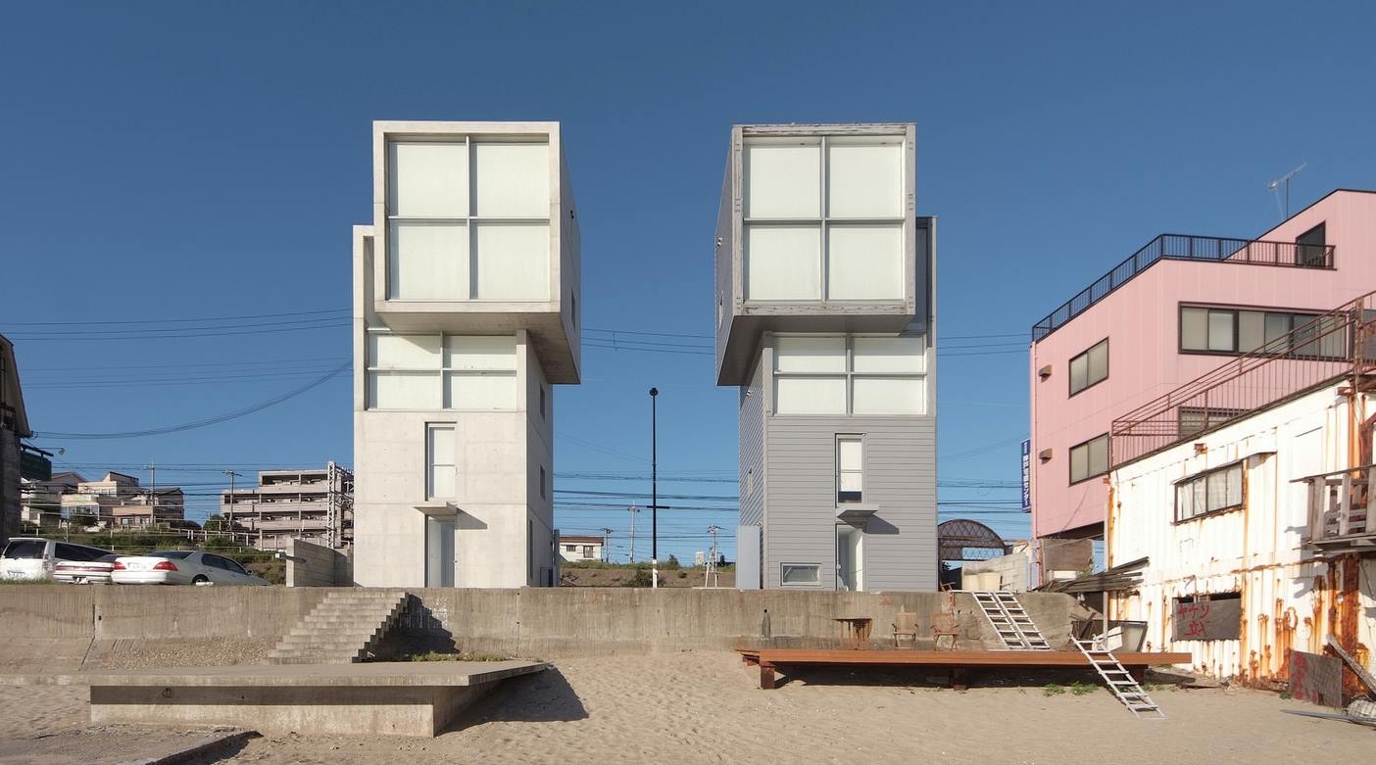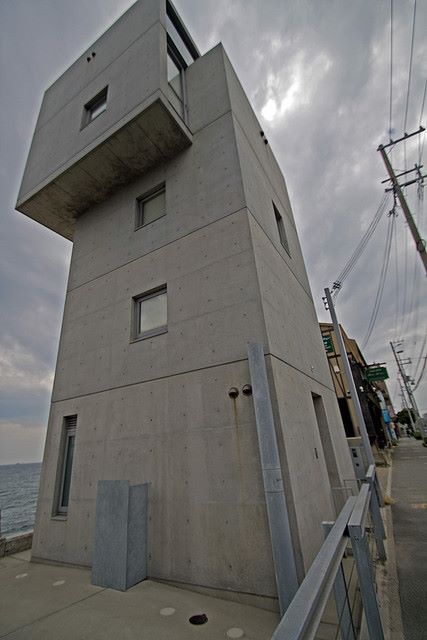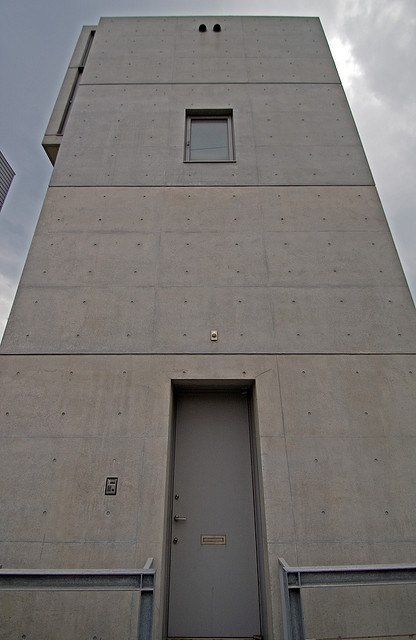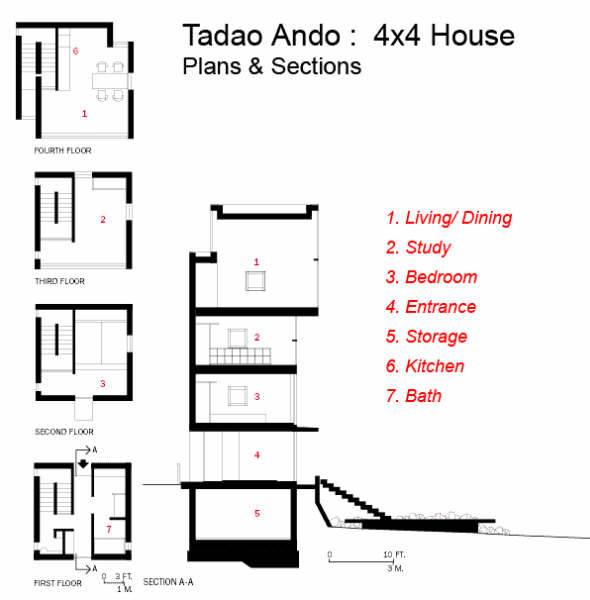The taut cement surface, perforated with the anchors of the formwork, envelop the house and represent all that is associated with the way Tadao Ando builds. The western facade is interrupted by four thin vertical windows that light up the stairway behind it (the pivot of the building) and are randomly associated with three other smaller openings.
The eastern facade has three smaller square openings, while on the ground floor one can see a vertical window like those included in the western front. To the north is the entrance, above which is a rectangular window, while to the south there are two more windows of different sizes that correspond nicely for the second and third floors. Crowning the whole volume is a cube dominated by glass. This top floor protrudes slightly to the east in contrast to the rest of the building.
The whole building represents a series of surprises, from the entrance, which is on the opposing facade, to the strange yet functional windows that adorn the otherwise somewhat bleak facades. The entire composition is of course dependent on the small plot size of 4 x 4 meters and relies on the glass cube that crowns it to define its distinctive character.
The building move the stairway from its axis so the four floors (and basement) would lead up to the two-storey living space. This way, the stairwell, after leading up through the first two floors consisting of cement (with the bathroom and bedroom, respectively), leads to the third floor with its generously glazed study and the top floor, a living space with views of the sea.
Ando has created a viewpoint that allows the gaze of anyone in the building to wander in just one direction - toward the see - while the structure's walls become the frame of the picture.
source: architectuul.com

